Central Pool Classroom Strategic Renovation Projects
Central Pool Classroom (CPC) project renovations occur as part of larger Capital Projects with Schools or as CPC driven initiatives that most often take place during the Summer Term.
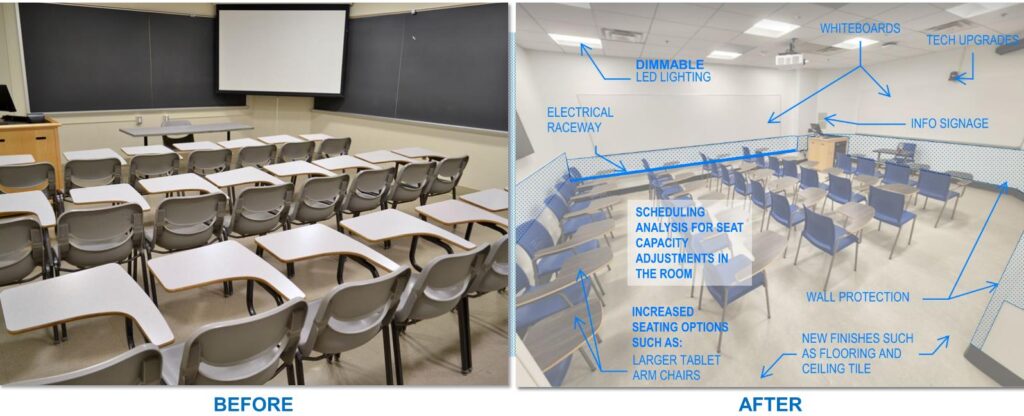
For example, as in the example image above, Central Pool Classrooms Renovation projects aim to (in no particular order)
- Increase writable surfaces in the space to further encourage interaction.
- Provide more wall protection to increase the longevity of the wall finishes, decreasing operations and maintenance cost.
- Supply additional signage, such as floor plans, to show the “default” layout of the room and to spark other ideas for how the room can be used.
- Increase access to electrical outlets where possible.
- Provide LED Lighting, as part of campus wide sustainability initiatives.
- Support a more welcoming space for all learners and users of the space.
See below for more information about recent project initiatives.
Fagin Auditorium (Summer 2024)
Central Pool Classroom Summer 2024 Project focused on Fagin Auditorium in Claire Fagin Hall, totaling about 4,000 net square feet.
Project scope included all new furniture, upgrades to technology and finishes, LED lighting that has zoned and dimmable functionalities, and more! A few of the outcomes include:
- Increased writable surfaces at the front of the room (the whiteboards stack!).
- The previous condition had chalkboards that would be overlapped by the projection screens.
- More seat options throughout the room.
- Seat widths are larger and vary. Fixed tables with loose seating are available at the back of the room in addition to accessible seating at the front of the room.
- An electrical outlet at every seat!
We’re excited for what this renovation adds to the Central Pool, and it is an example of initiatives to come across the Central Pool in the coming years. Please see the following images for more:

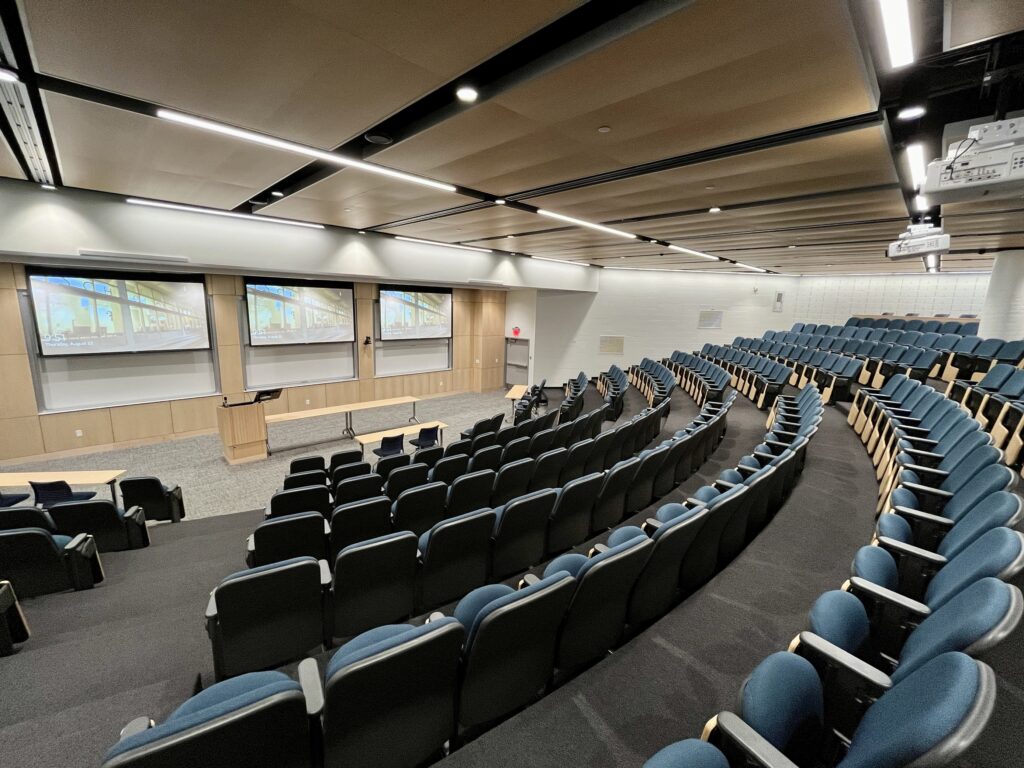

Williams Hall Ground Floor (Summer 2023)
Central Pool Classroom Summer 2023 Project consisted of 12 classrooms, totaling about 5,000 net square feet on the Ground Floor of Williams Hall.
Project scope included upgrades to all finishes, adding wall protection around the room, LED lighting with dimmability, additional electrical outlets where possible and whiteboards in lieu of the previous chalkboards. Also part of this scope:
- Furniture upgrades included all new furniture, with a focus on providing seats to accommodate a range of body types.
- Seat counts were to be maintained, but seat counts were reduced where possible, in close collaboration with the Office of the University Registrar’s office, to improve circulation and comfort in the room.
- Classroom Technology upgrades were also provided in close collaboration with Classroom Technology Services.
The images below were taken following the completion of the project. Additional information about each classroom can be found through the Classroom Scheduling Portal.

Moveable Tablet Armchairs with Additional Tables | Dry Erase Boards

Moveable Tablet Armchairs | Dry Erase Boards
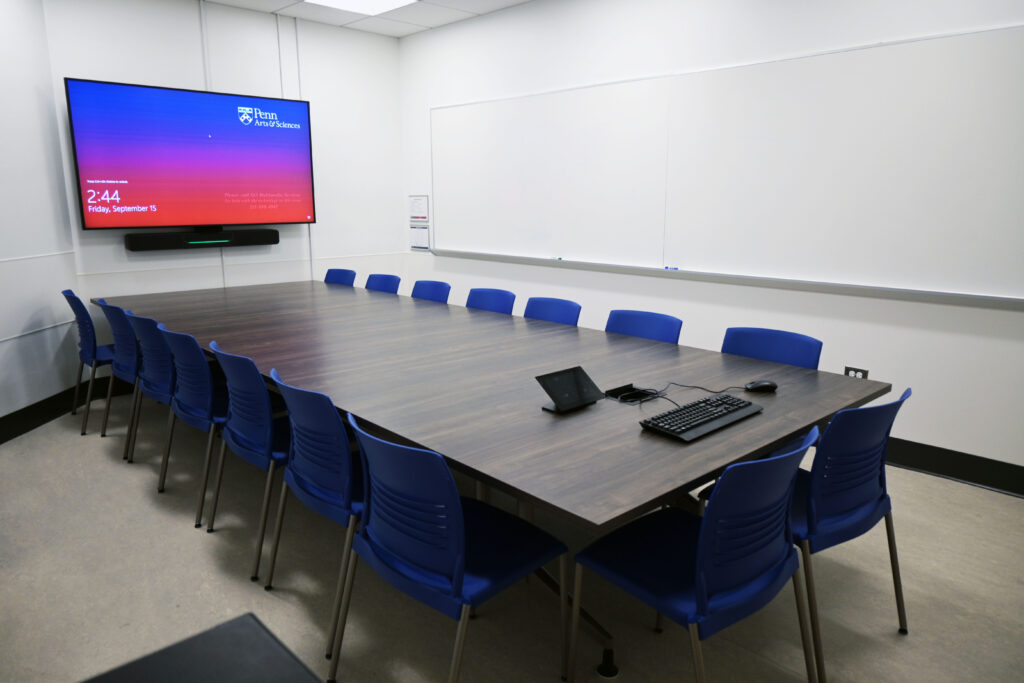
Conference Table with Movable Seating | Dry Erase Boards
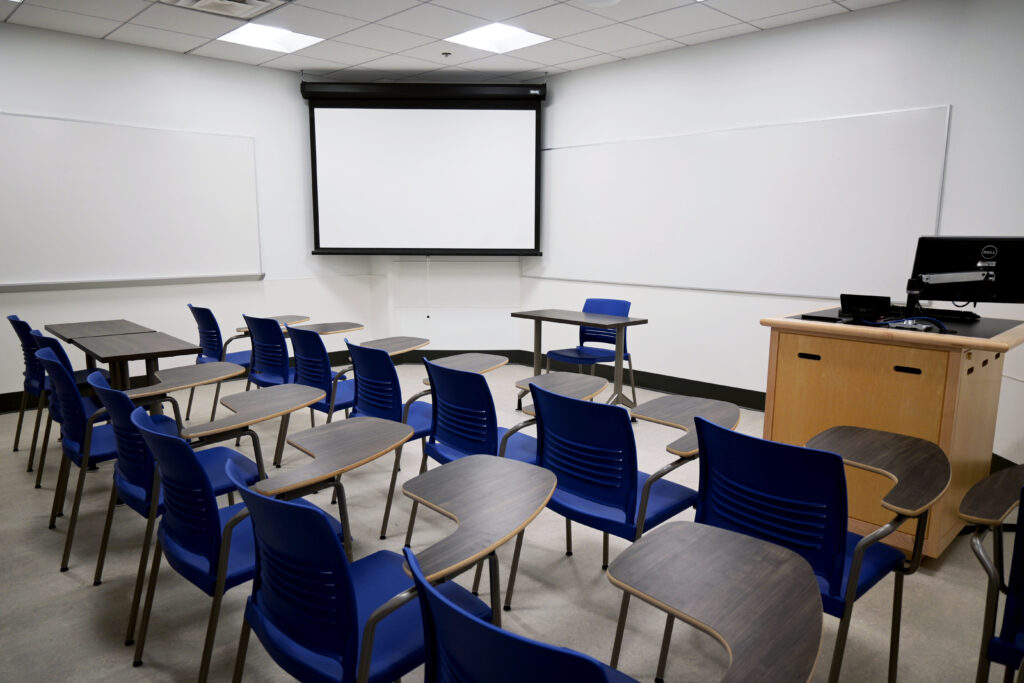
Movable Tablet Arm Chairs & Individual Movable Desks/Seats | Dry Erase Boards
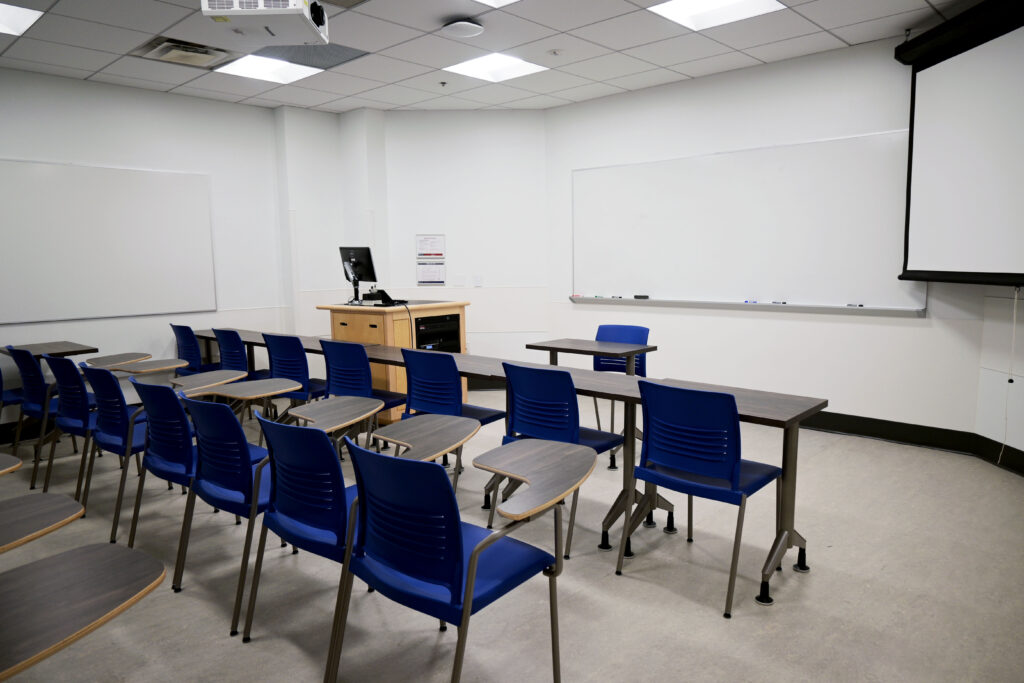
Movable Tablet Arm Chairs & Individual Movable Desks/Seats | Dry Erase Boards
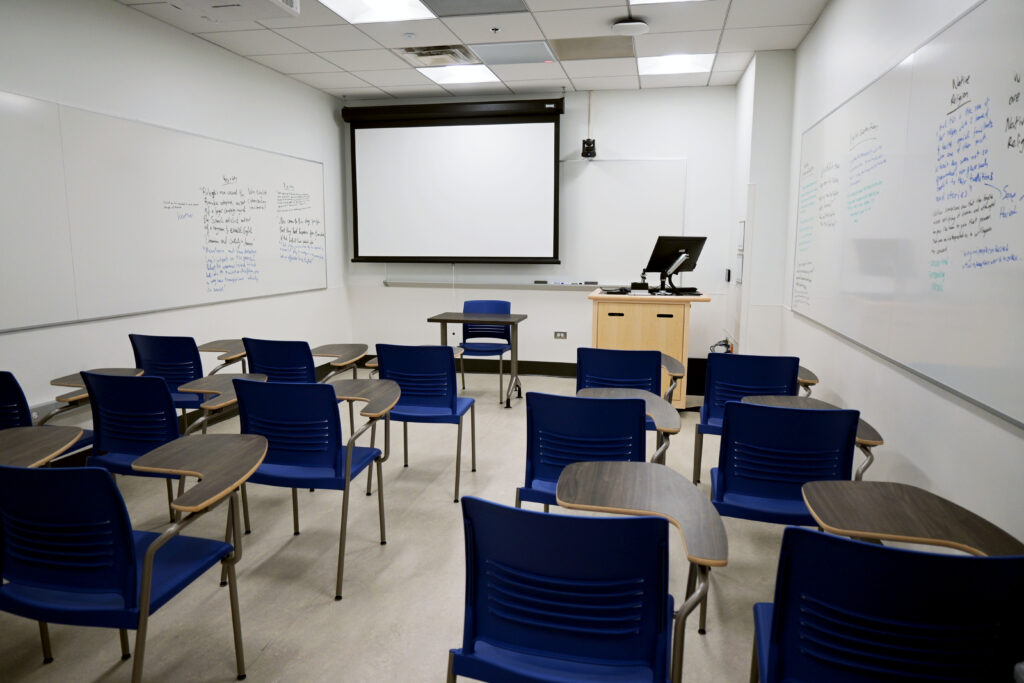
Movable Tablet Arm Chairs | Dry Erase Boards
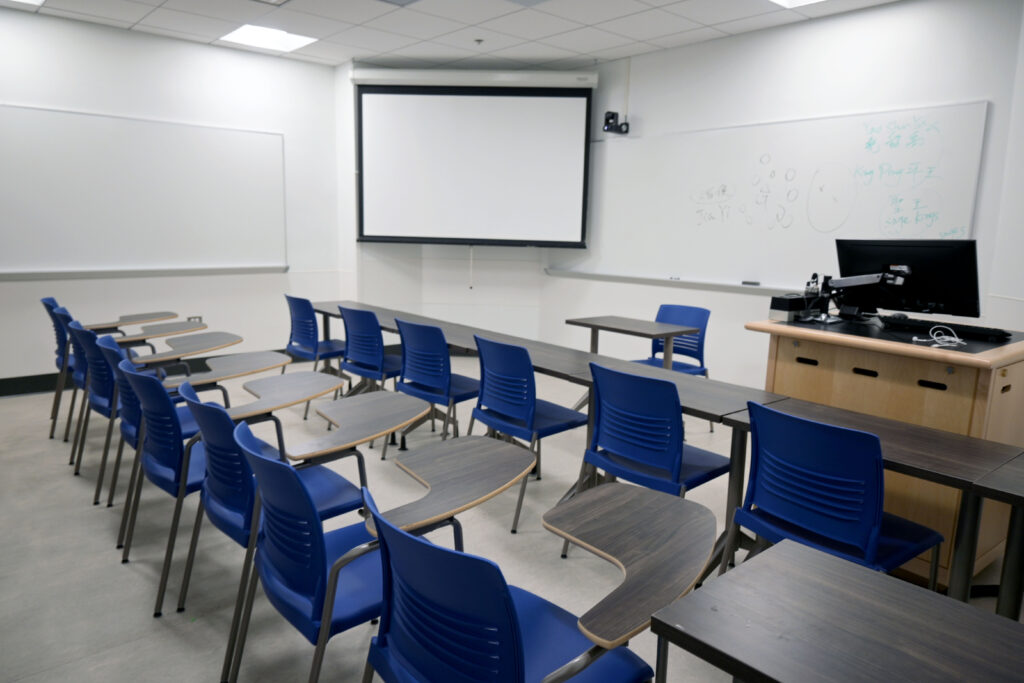
Movable Tablet Arm Chairs & Individual Movable Desks/Seats | Dry Erase Boards
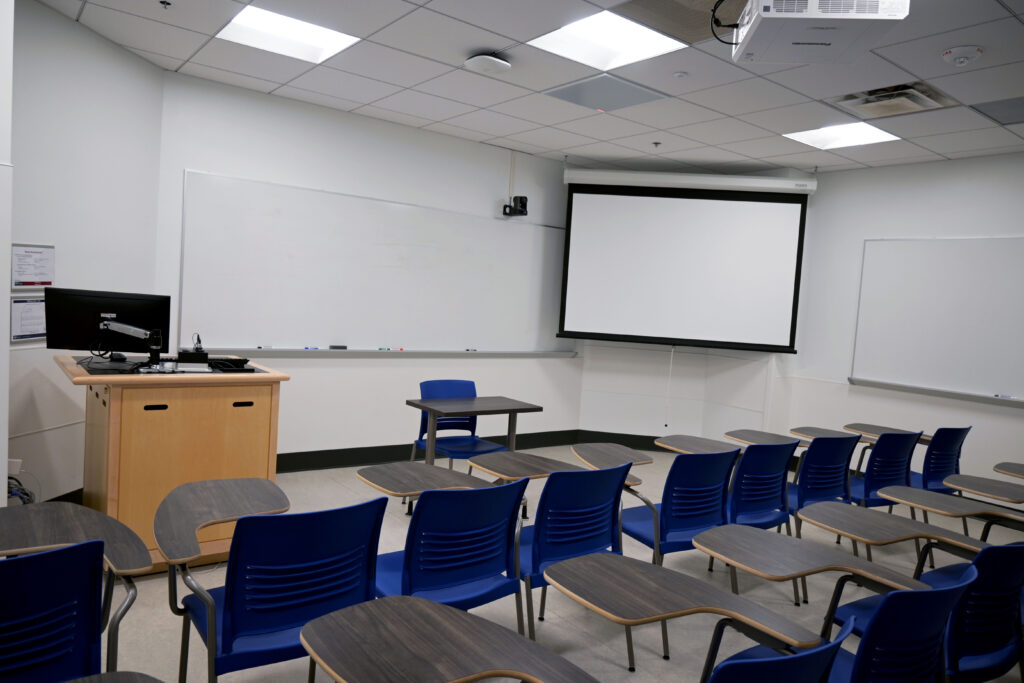
Movable Tablet Arm Chairs | Dry Erase Boards
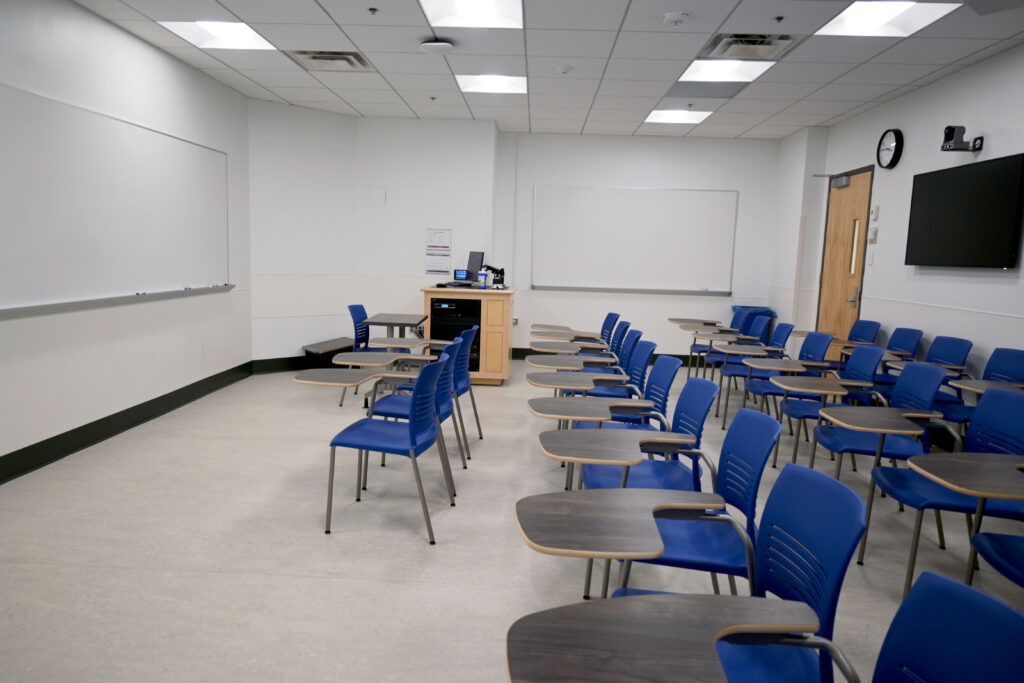
Movable Tablet Arm Chairs | Dry Erase Boards
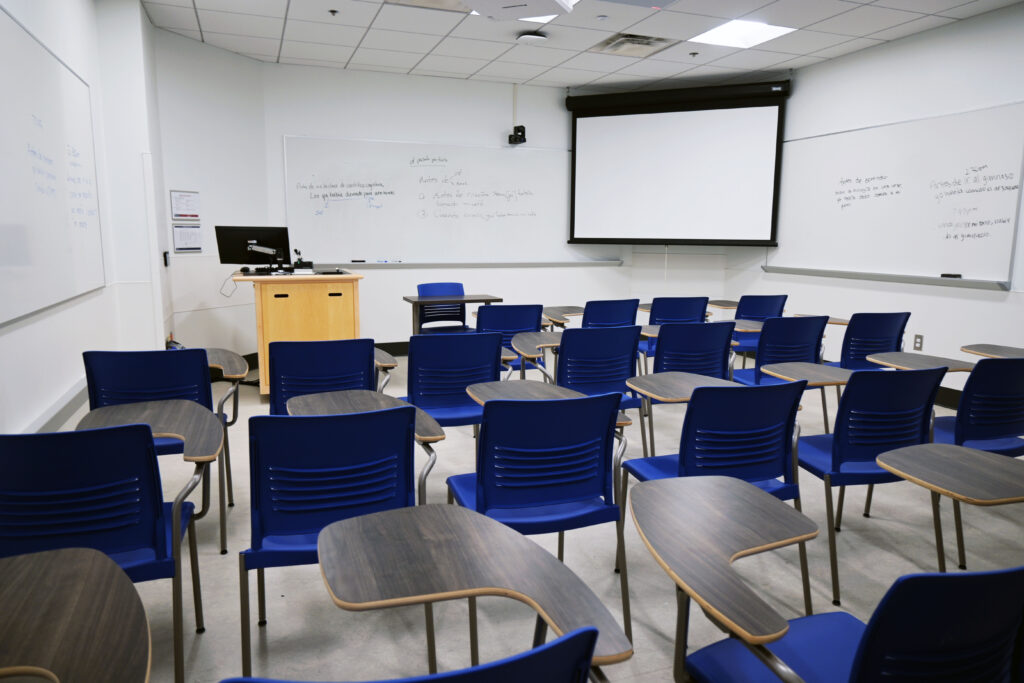
Movable Tablet Arm Chairs | Dry Erase Boards
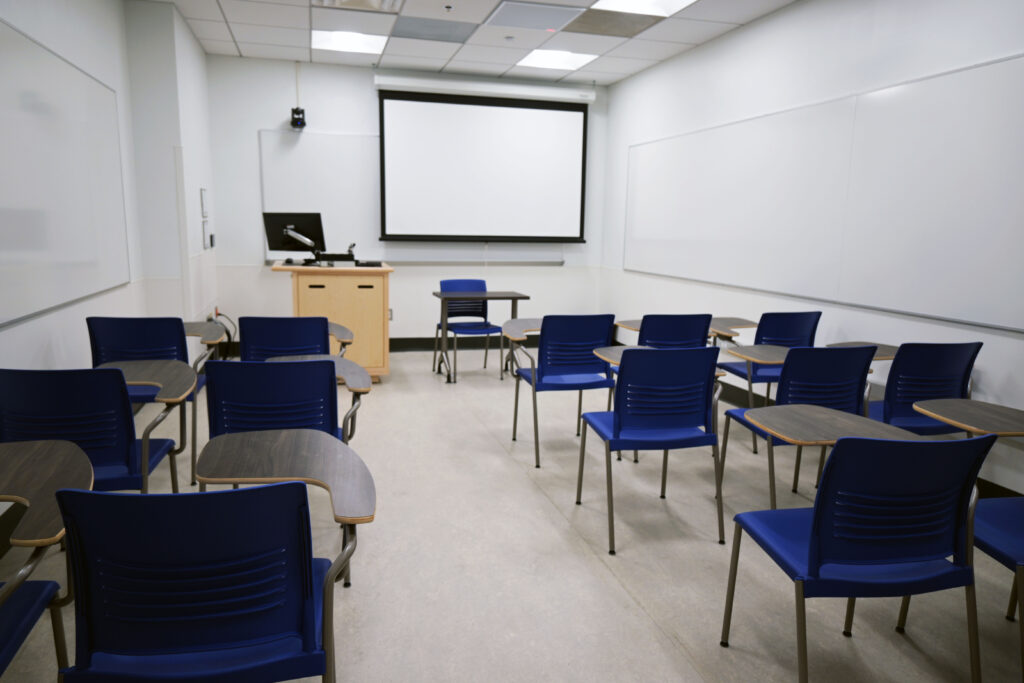
Movable Tablet Arm Chairs | Dry Erase Boards
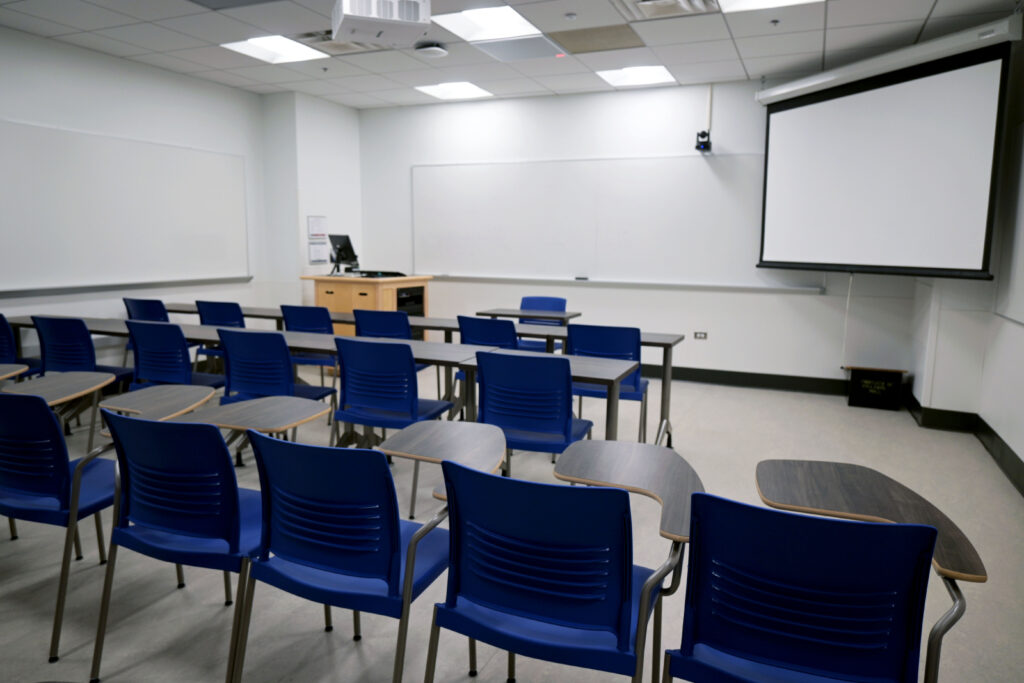
Movable Tablet Arm Chairs & Individual Movable Desks/Seats | Dry Erase Boards
Central Pool Classrooms in the GSE Capital Expansion Project
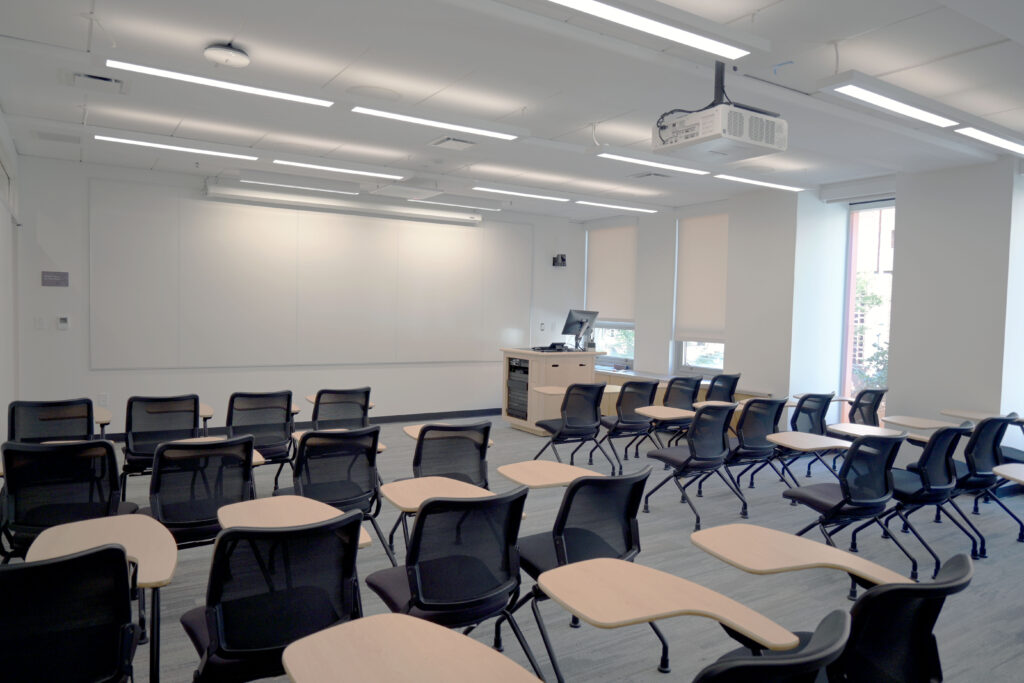
Moveable Tablet Armchairs | Dry Erase Boards
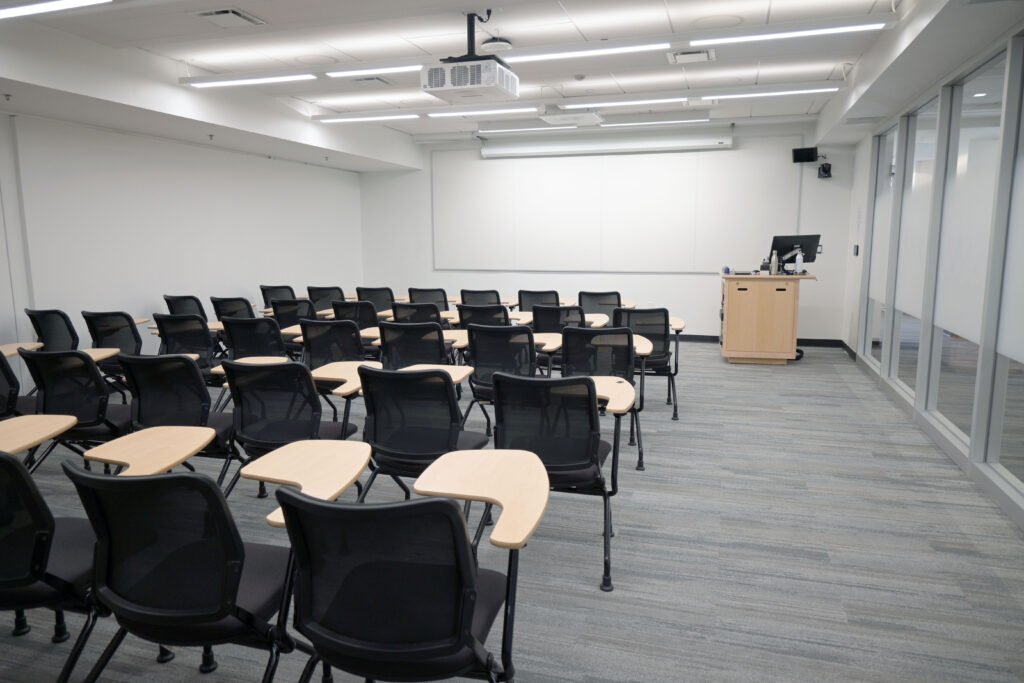
Moveable Tablet Armchairs | Dry Erase Boards
















